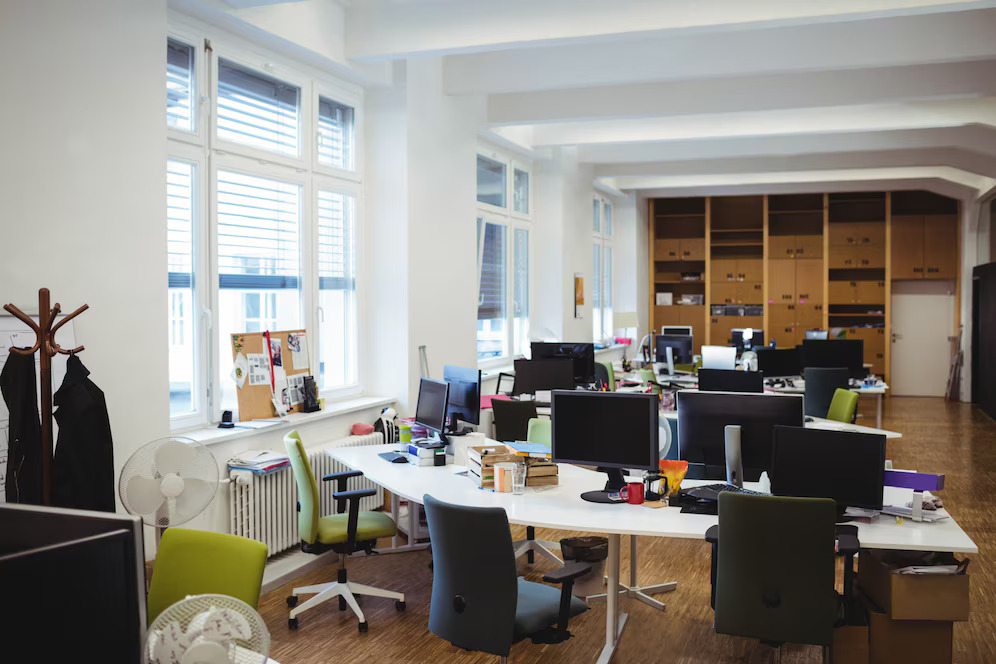


So, you're thinking about renovating your office. Great idea—but here's the catch: should you go with an open layout full of light and buzz, or a closed one with doors, quiet corners, and focused work zones?
This decision isn’t just about aesthetics. Your office interior plays a huge role in how your team works, collaborates, and even feels on Monday mornings. If you’re new to this world of office renovation and terms like “best office interior design in Gurgaon” or “corporate interior designers in Gurgaon” sound like a maze—don’t worry. We’ve got you.
Let’s break this down into five steps that don’t just talk about design—they help you make decisions you won’t regret in six months.
Before you even call an office interior designer, get to know how your team works.
Pro Tip: A marketing firm might thrive in an open-plan space with breakout areas, while a law firm might need private offices for confidential work.
Let’s clear something up: “open” doesn’t mean chaos, and “closed” doesn’t mean boring. The real magic happens in hybrid designs—spaces that offer both.
Here’s a quick comparison:
| Layout Type | Works Best For | Challenges |
|---|---|---|
| Open Layout | Creative teams, startups, fast-paced work | Noise, lack of privacy |
| Closed Layout | Legal, finance, executive teams | Less collaboration |
| Hybrid Layout | Most modern businesses | Requires smart planning |
Designing an office is more than picking where the desks go. Office interiors include:
Bonus Tip: If you’re searching “office interiors Gurgaon” or “office interior designers in Gurgaon,” look for firms that help with ergonomic planning, not just furniture.
Even if you know what you want, translating that into a functional space isn’t a DIY task.
Why hire experts?
Look for portfolios: When looking for the best office interior design in Gurgaon, review their past projects. Have they worked with businesses similar to yours?
Here’s a step many skip: pilot your layout.
Why it matters: Office interiors aren’t just about how things look—they're about how they work. Testing helps you avoid costly fixes later.
The best office layout isn’t just about what’s trendy—it’s about what works for your people. Whether you’re exploring office interiors in Gurgaon or anywhere else, the secret lies in thoughtful planning, real feedback, and choosing the right professionals to guide the process.
Looking to renovate your office interior in Gurgaon? Let’s talk. We connect businesses with office interior designers in Gurgaon who understand both form and function.